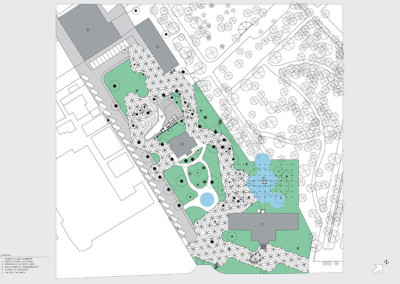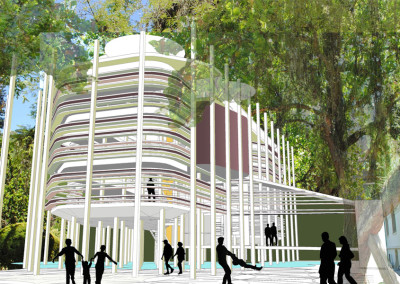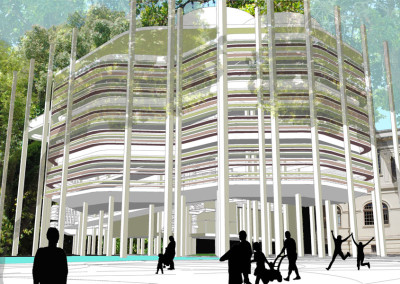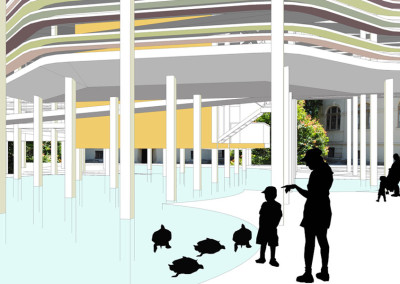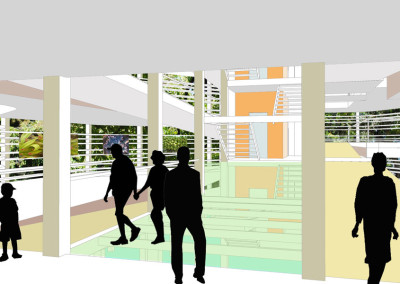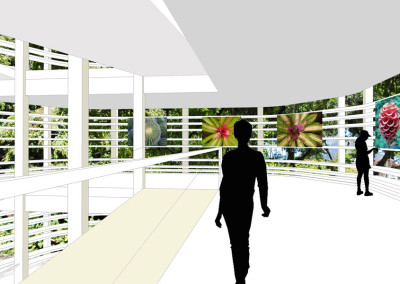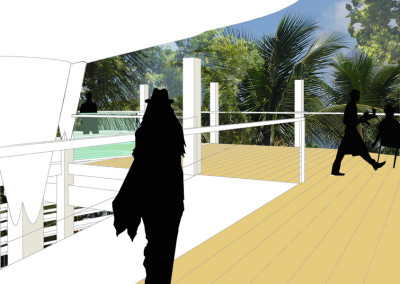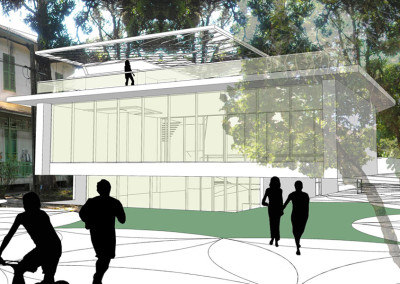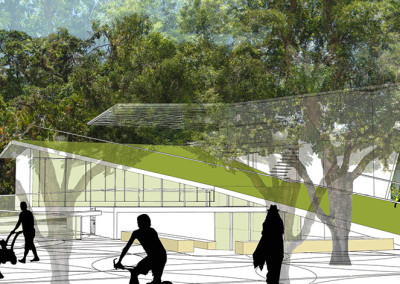MUMA
overview
type: Institutional
client: Meio Ambiente Museum
location: Jardim Botânico, Rio de Janeiro
partner: Eduardo Horta
description: Expanding the museum with a visitor centre, exhibition space and administrative building.
status: Competition
the scope
This project is designed to create a clear routing for visitors and to integrate the buildings with the precious nature. The pattern of the routing and square is characterized by the ‘flower of life’, which harmonizes with the historic garden. Visitors can descend or ascend the ramps of the main building, entering and participating without interfering with internal activities. The administration building has three multifunctional rooms and appears as a ‘tree house’. The green ramp ascends until the roof terrace.
Did We Inspire You?
We are open for business
Lets talk!
More Institutional Projects
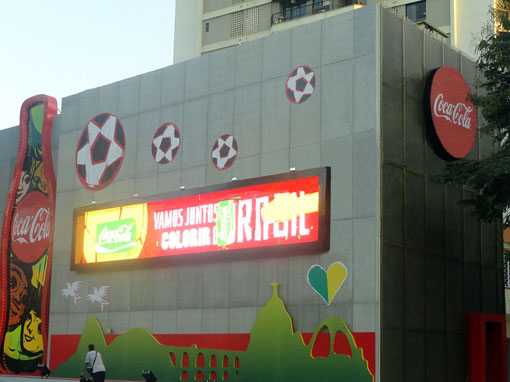
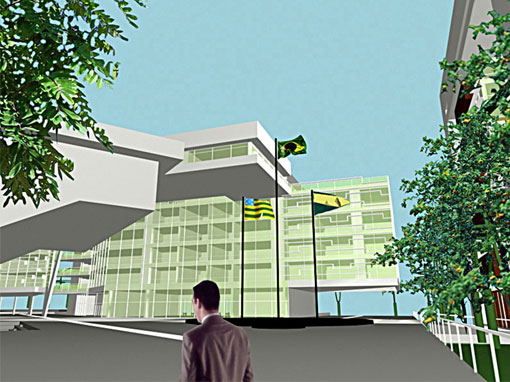
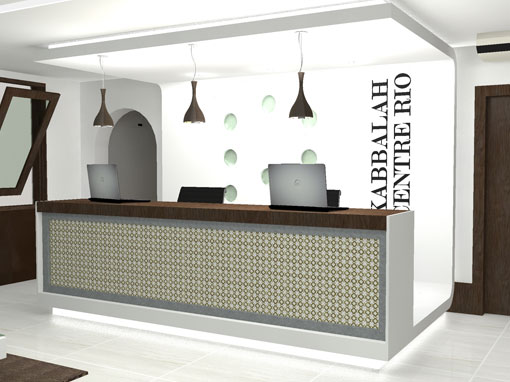
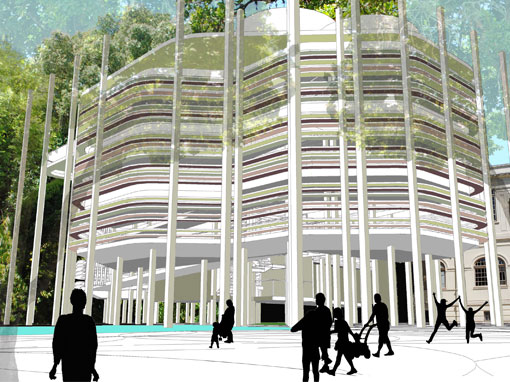
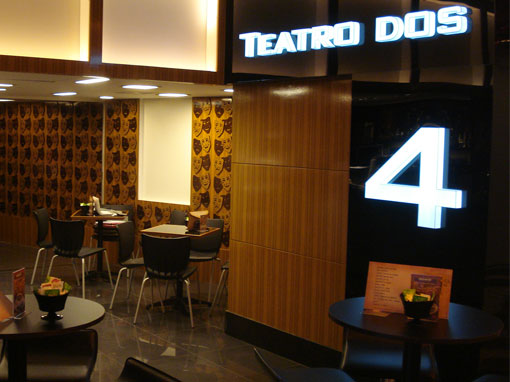
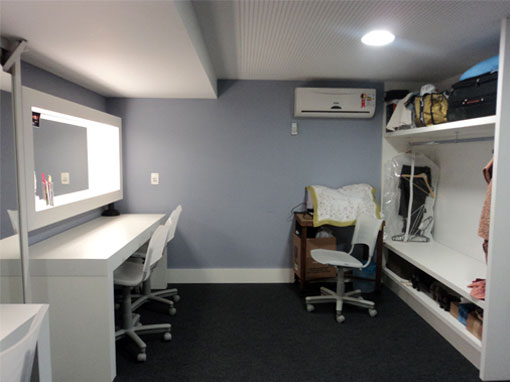
This post is also available in: Portuguese (Brazil)

