Kabbalah Centre
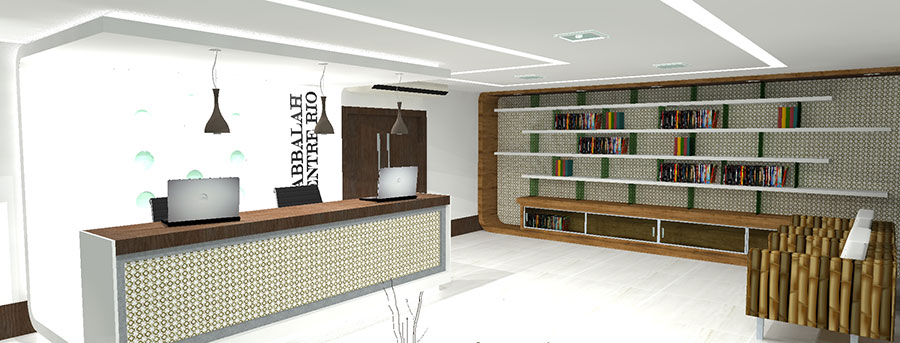
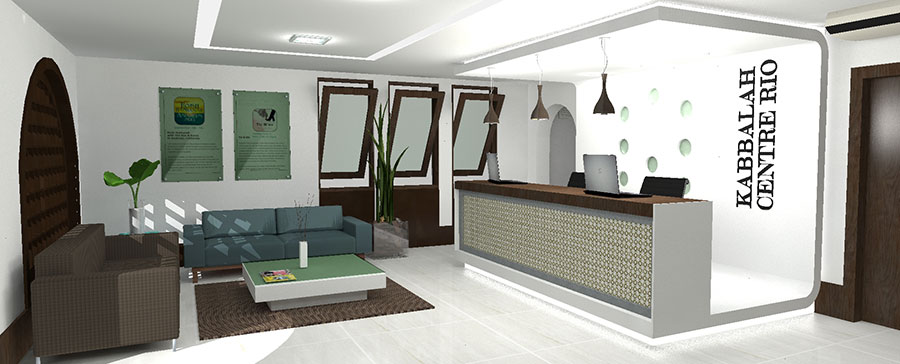
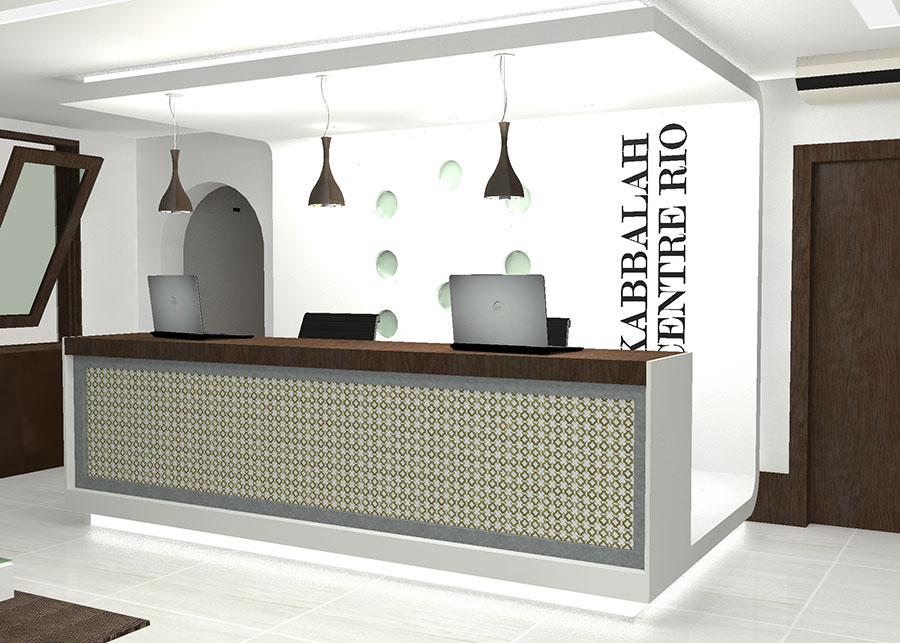
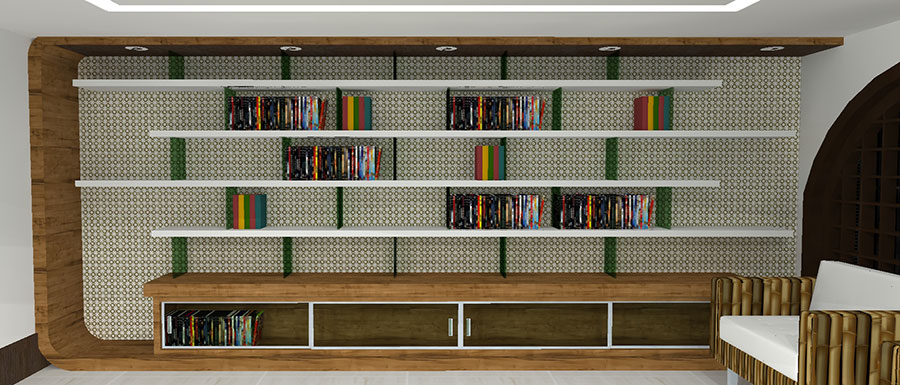
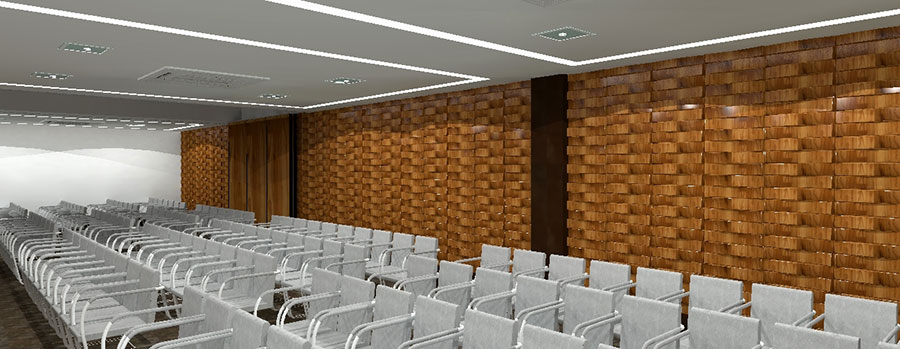
overview
type: Institutional
client: Kabbalah Centre do Brasil
location: Rua Vitor Maúrtua 15, Lagoa, Rio de Janeiro
team: Clara Bovier
description: Kabbalah Centre retrofit, adding more space due to growth of the centre.
status: In progress
the scope
Due to the growth of the centre there was need for two large spaces: one room for lectures and events and one to receive people. In the new design unnecessary doors are removed to create one big room, with the reception in the middle, now facing the main entrance.
Students and visitors enter in a welcoming area with a cozy atmosphere. They can wait or exchange their experiences before or after classes, scroll through the books in the library or relax in the lounge. In front of the building one can stay in the new outdoor area. The lecture and event room is increased by almost 40% by the use of the external space of the Kabbalah Centre.
Did We Inspire You?
We are open for business
Lets talk!
More Institutional Projects
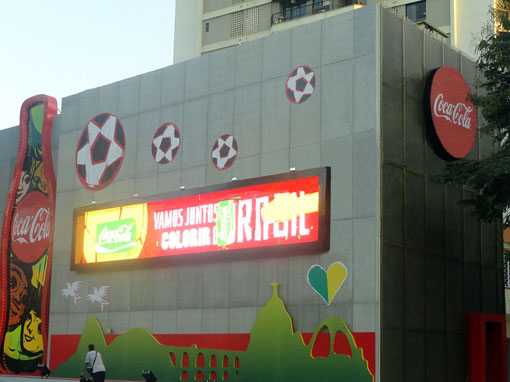
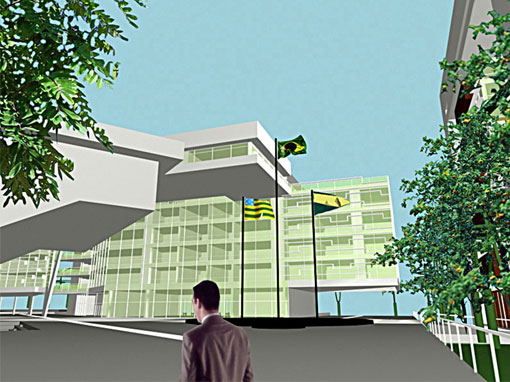
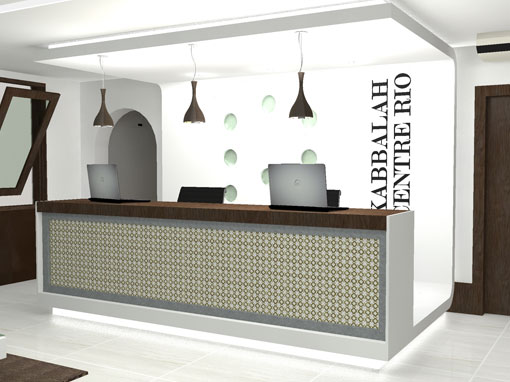
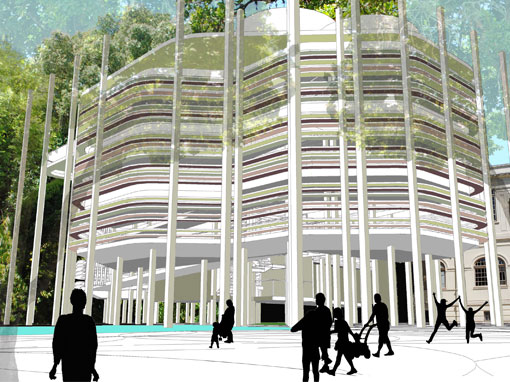
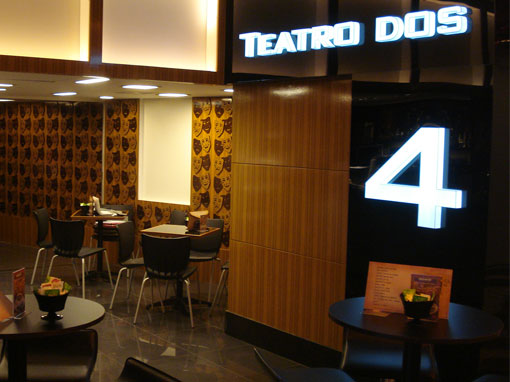
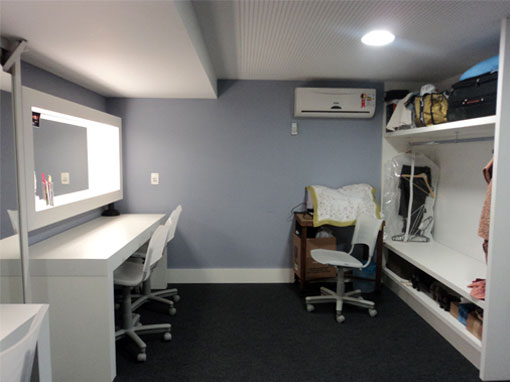
This post is also available in: Portuguese (Brazil)


